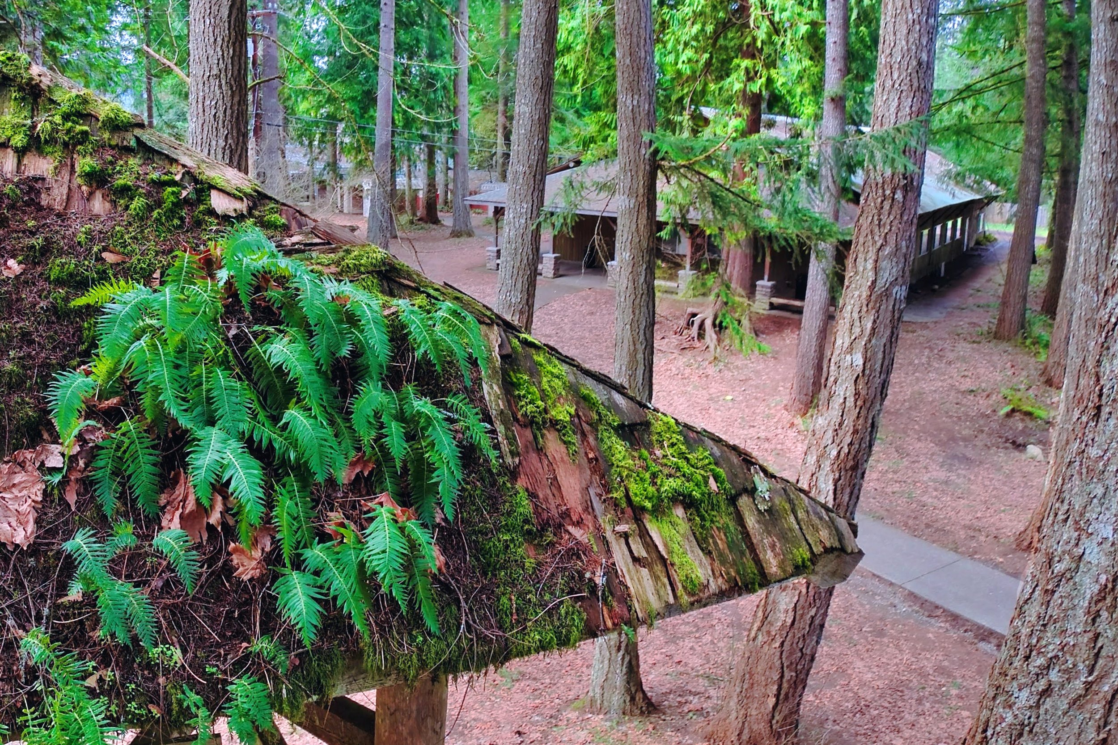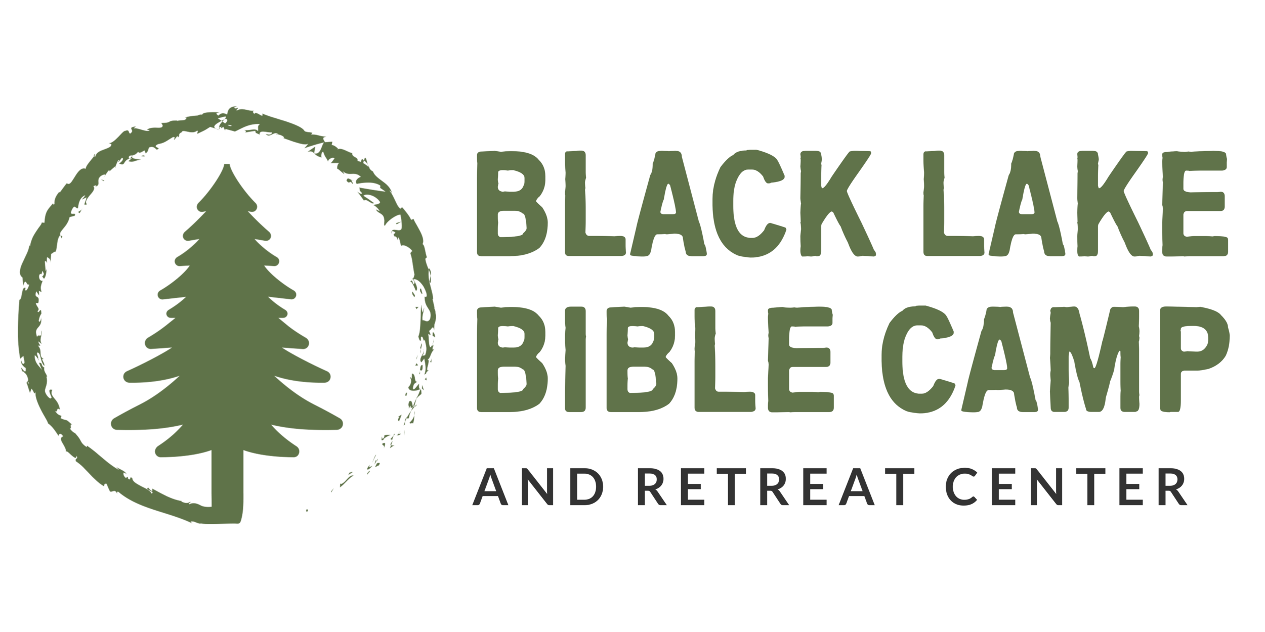
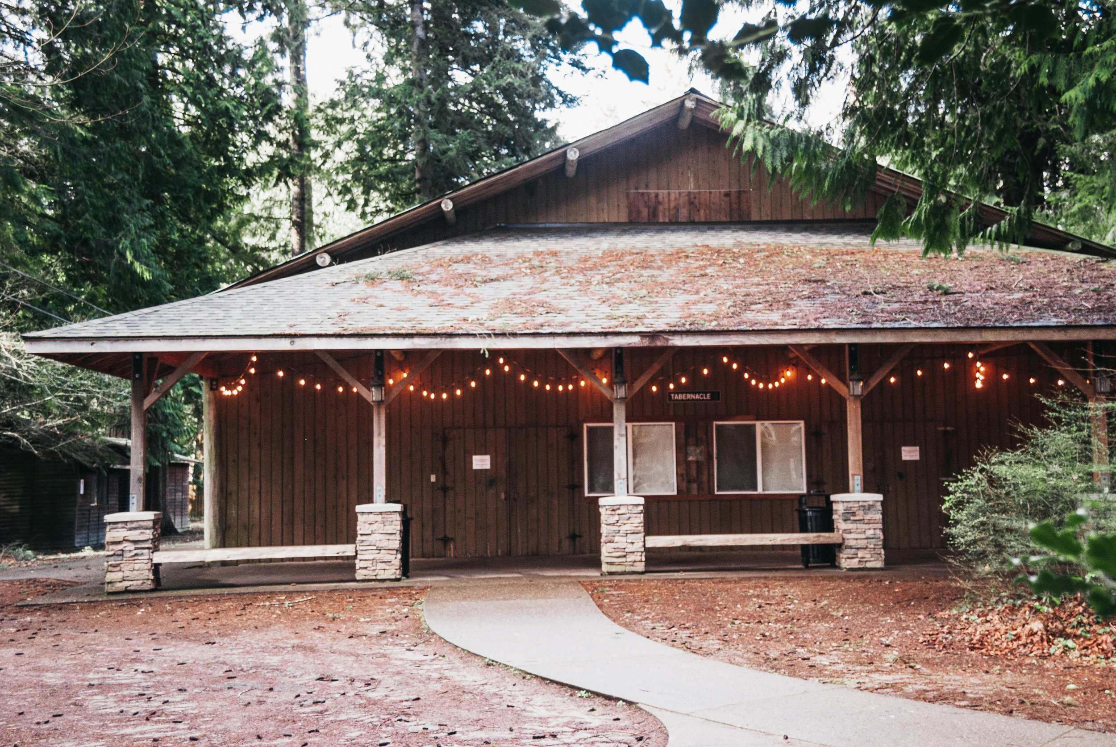
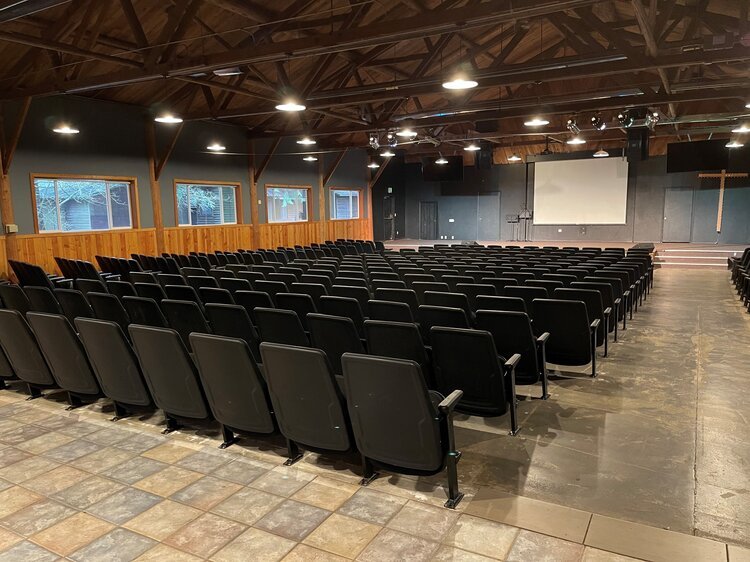
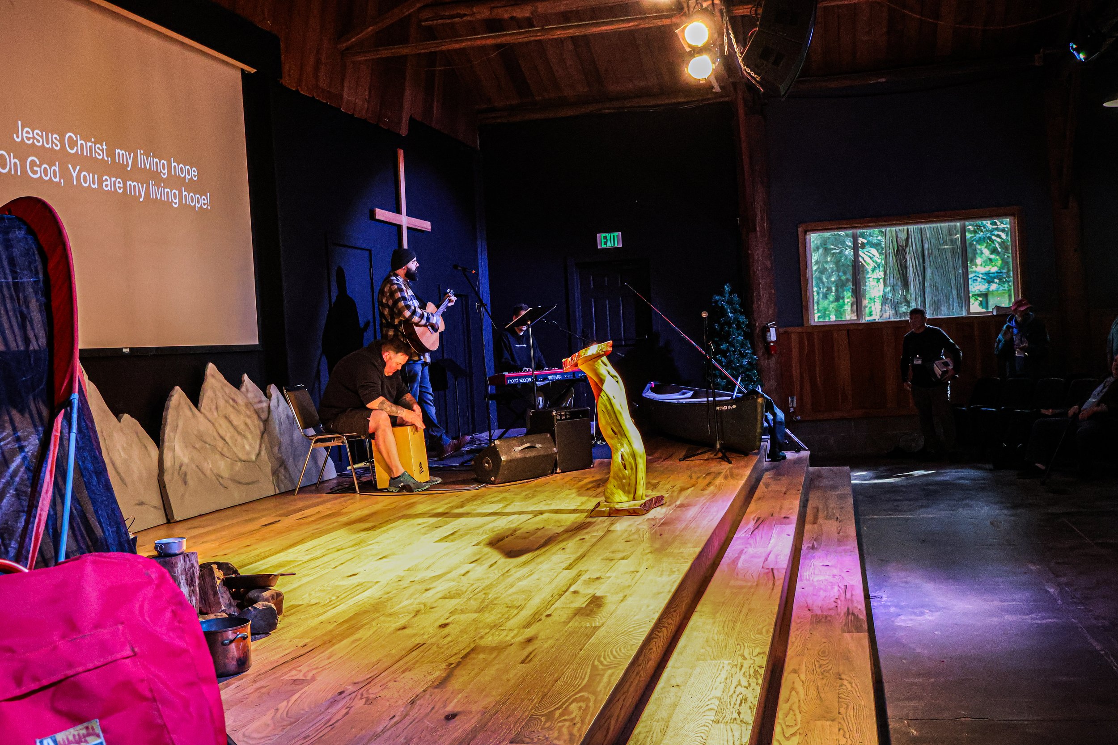

Seats 324 | Projector & Audio
The Tab
The Tabernacle, lovingly referred to as The Tab, features a large projector, a complete sound system with a mixing console, stage lighting, and WiFi. With seating for up to 324 people, The Tab is an ideal space for large groups.
Behind the stage, you'll find the Cedar Room, a break-out area that can comfortably seat up to 35 people.
Seats 100 | Projector & Audio
harmony SpringS Chapel
Harmony Chapel is available for groups staying at Harmony Springs or The Pines. It offers seating for up to 100 people, a small stage, a sound system, a ceiling-mounted LCD projector, and a projection screen. The chapel also features a piano at the front of the room. Please note, there is no WiFi available at Harmony Springs.
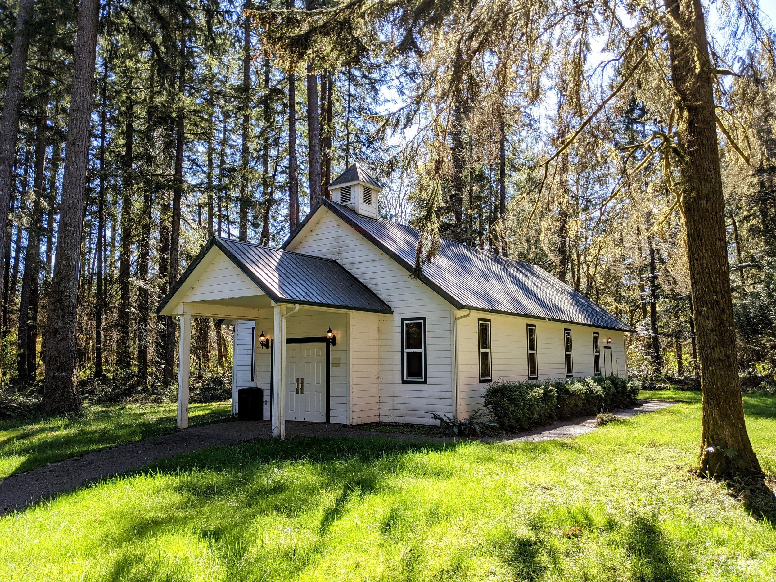
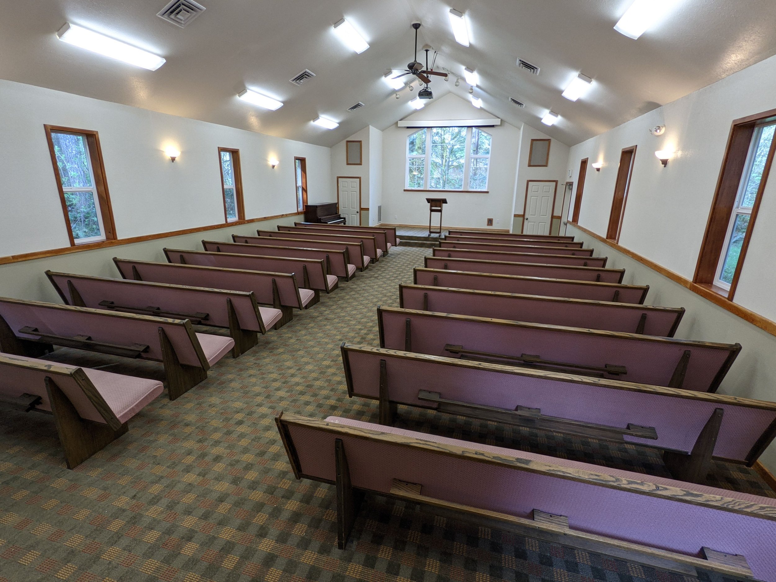
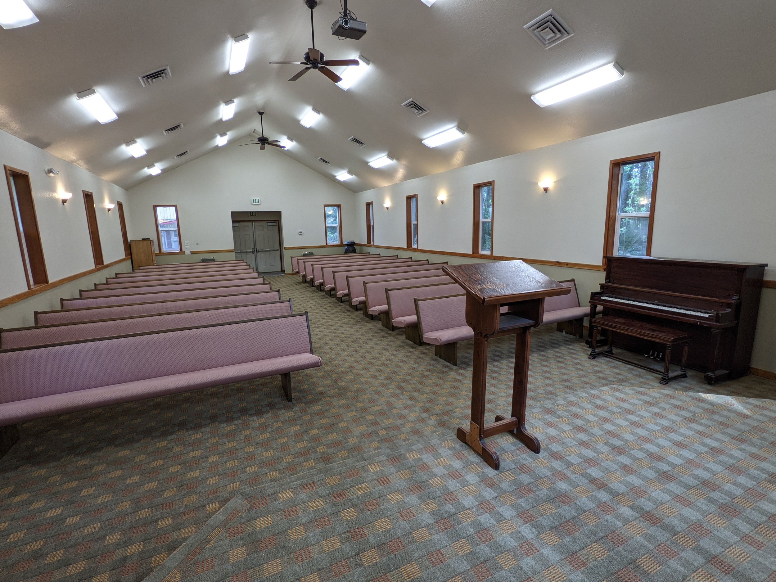
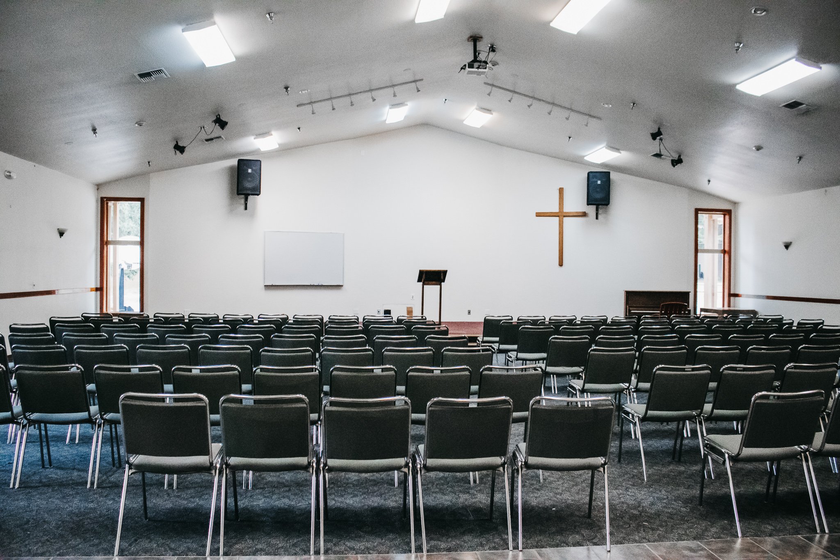
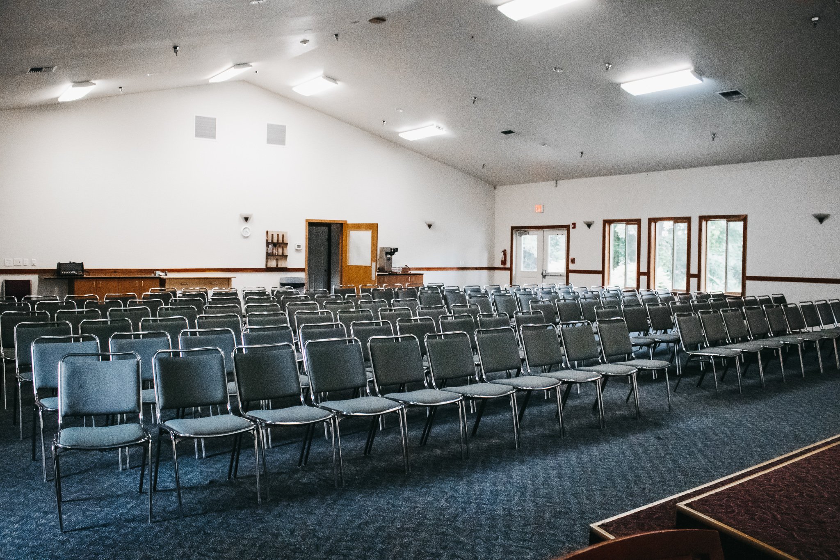
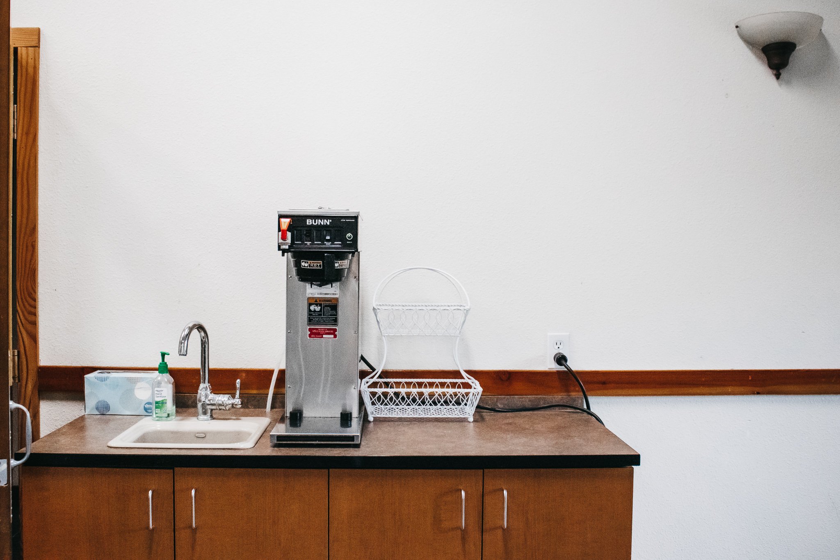
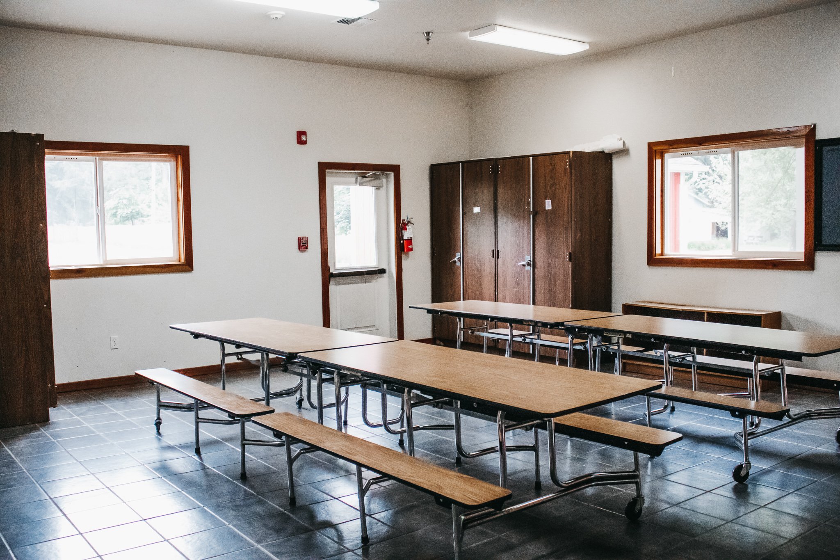
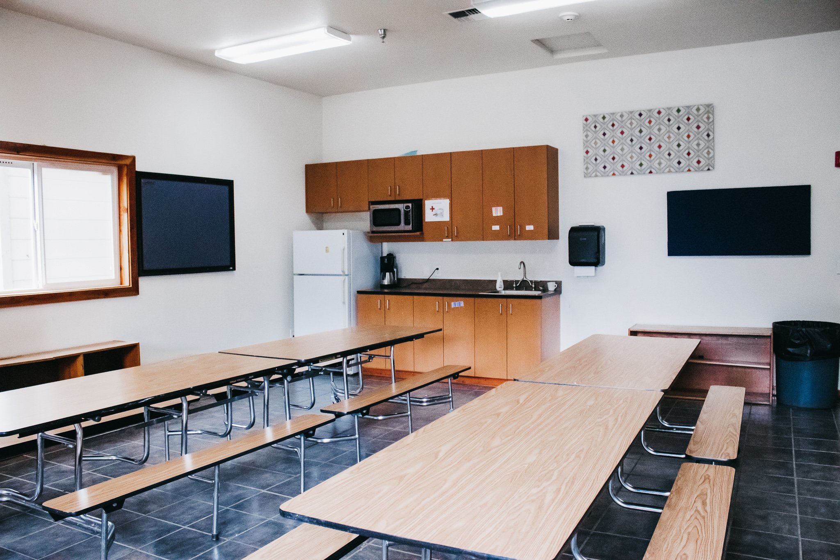
Seats 140 | LCD Projector and Audio
Black Hills Center
The Black Hills Center is perfect for medium to large-sized groups, offering seating for up to 140 in the main room. It is equipped with a stage, sound system, whiteboard, WiFi, and a ceiling-mounted projector.
Inside the Black Hills Center, you'll find a self-serve coffee station, restrooms, and a small classroom with seating for up to 20. Just outside the building, there is an amphitheater and a playground.

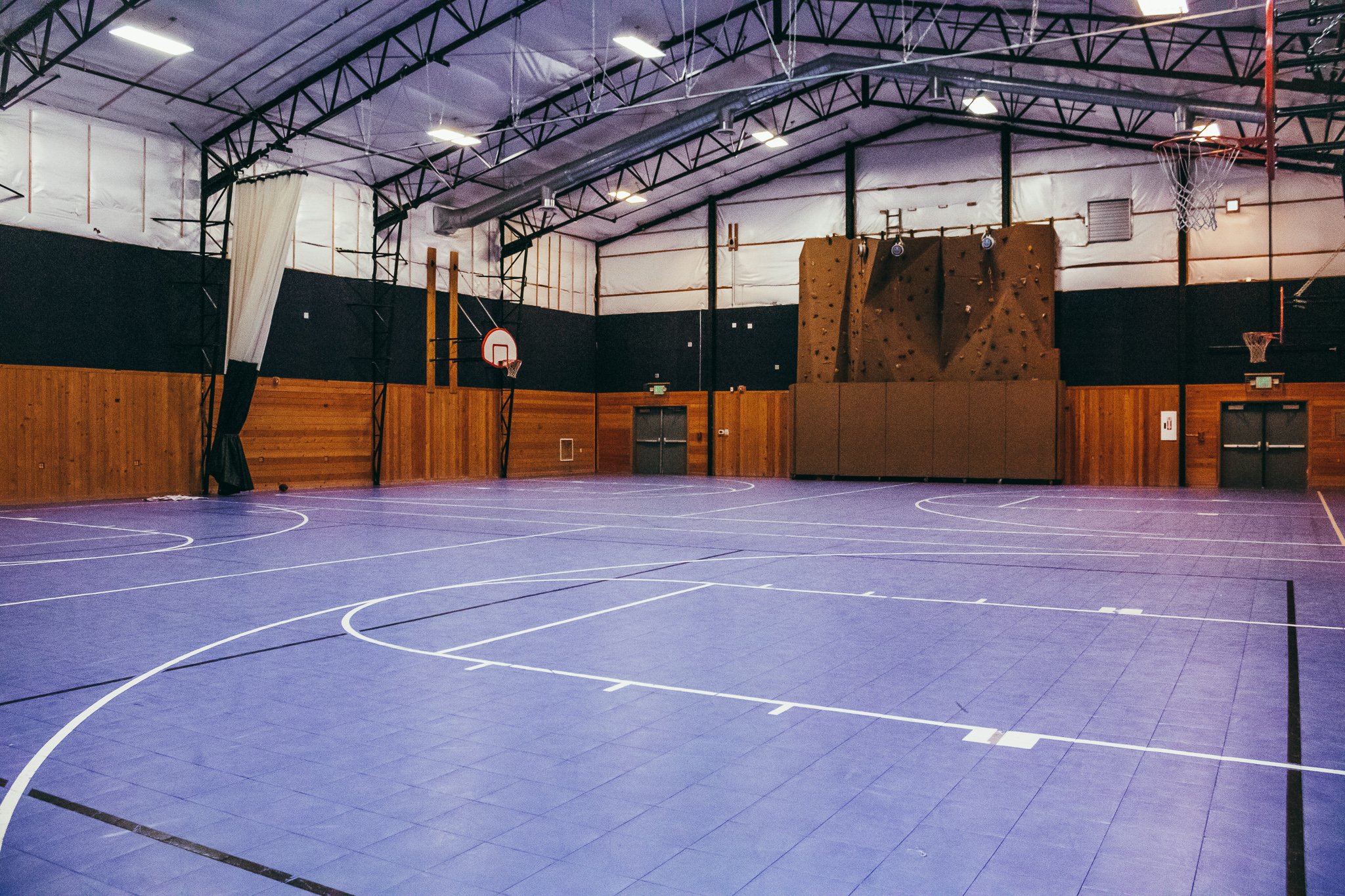
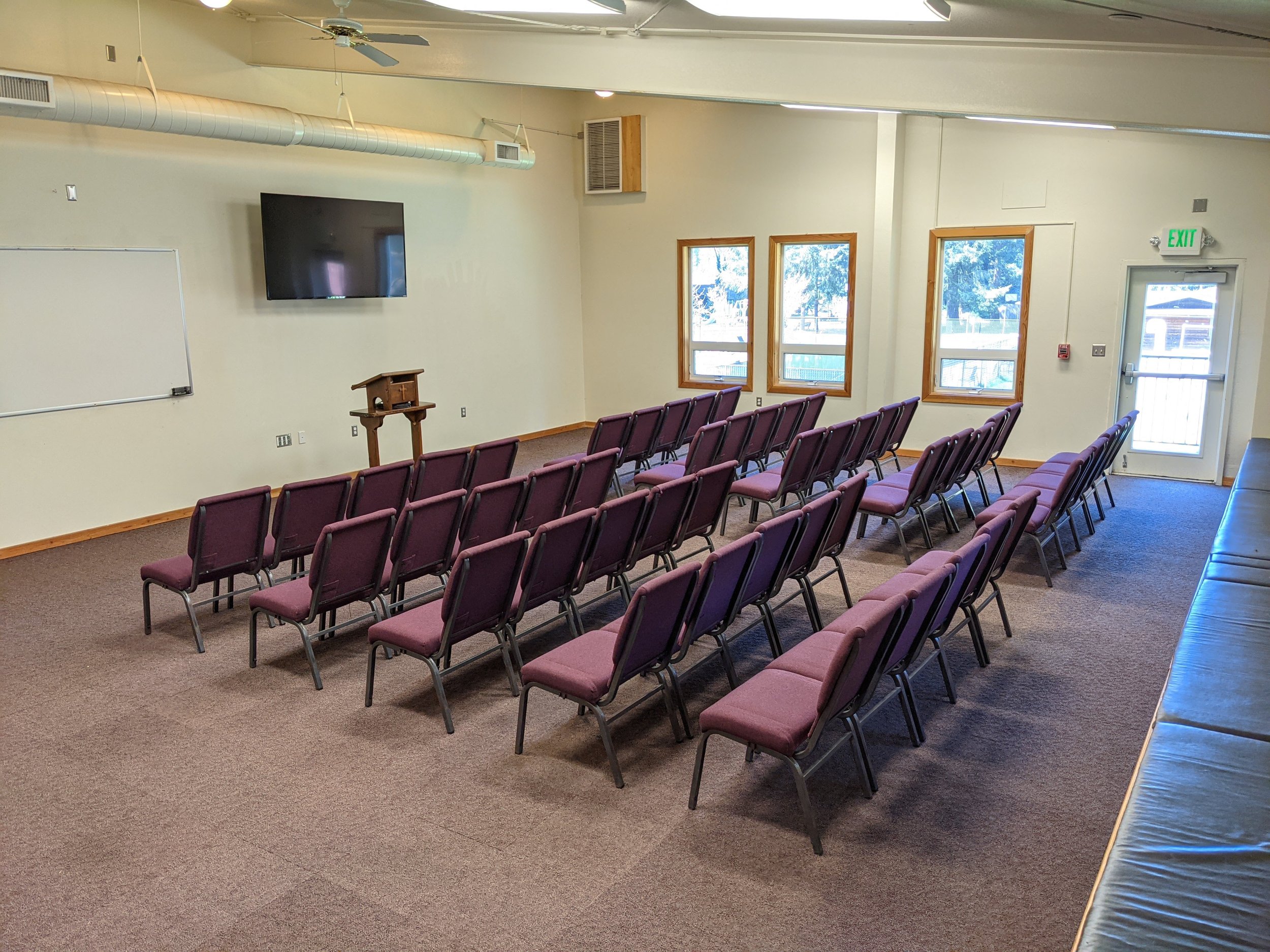
SEATS 60 or 80 | MOUNTED TV, AUDIO, & WHITE BOARD
Gym Meeting Rooms
The Gymnasium offers 3 meeting rooms, all double-insulated to minimize sound disturbances from the gym.
Room 101 accommodates up to 100 people and includes a portable sound system, a wall-mounted 70" TV, a small sink, and a self-serve coffee/tea station. Public restrooms are located in the gym's foyer.
Room 201 seats up to 60, with a portable sound system, a wall-mounted 70" TV, and a small sink. Public restrooms are located in the gym's foyer.
Room 202 can seat up to 80 people and is equipped with a portable sound system, a wall-mounted 70" TV, a small sink, and a self-serve coffee/tea station. Public restrooms are located in the gym's foyer.

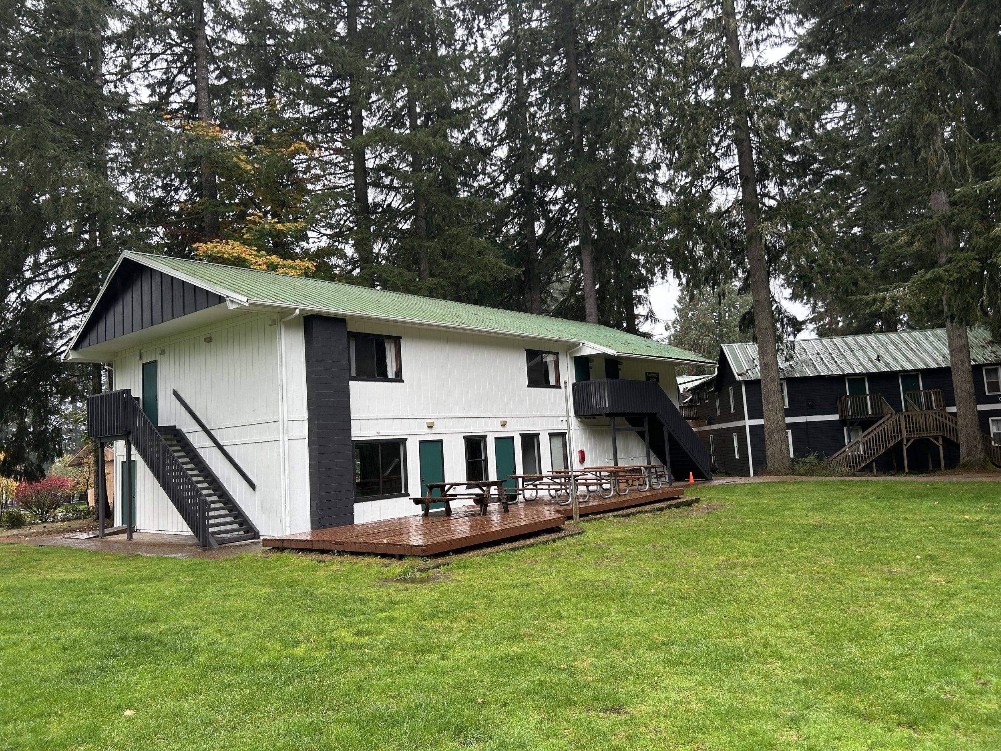
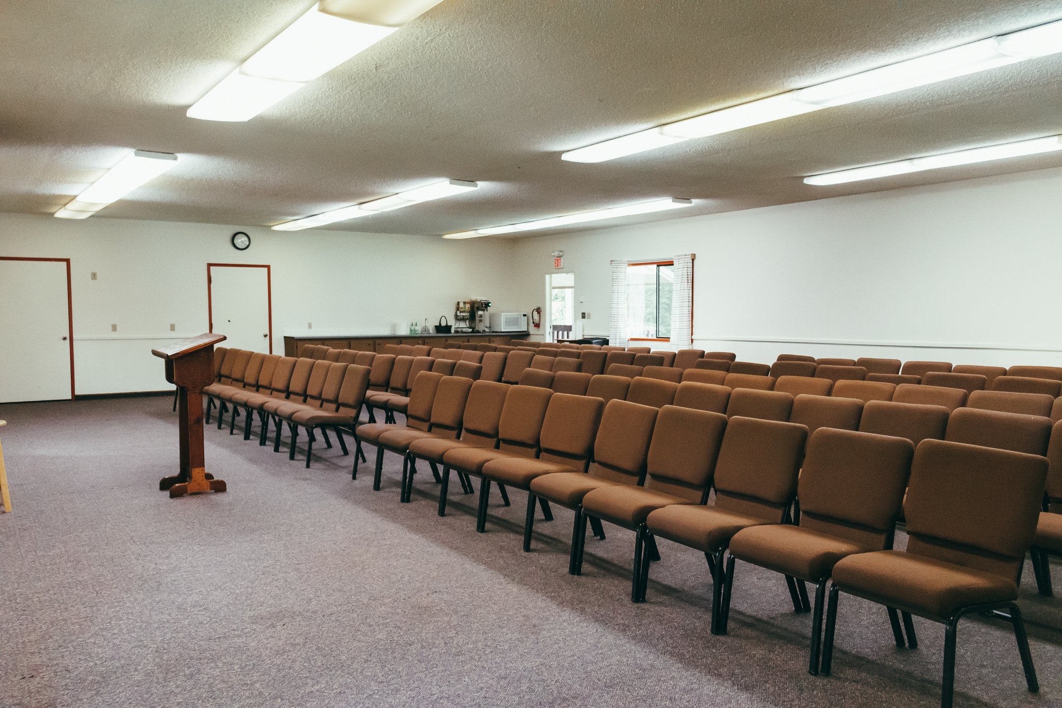
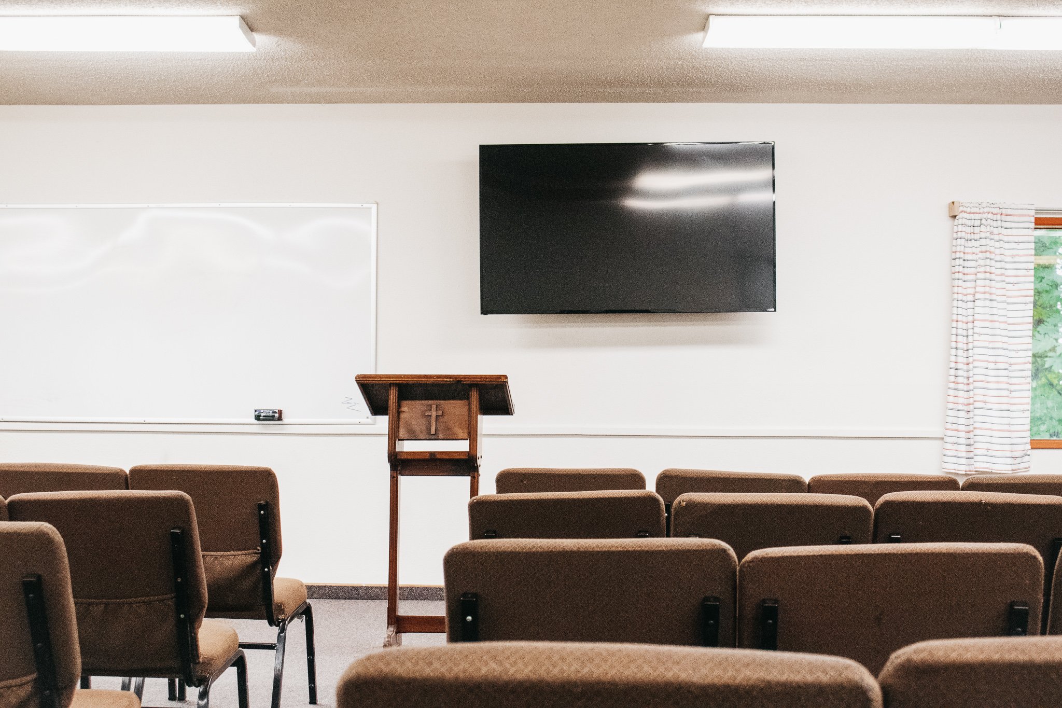
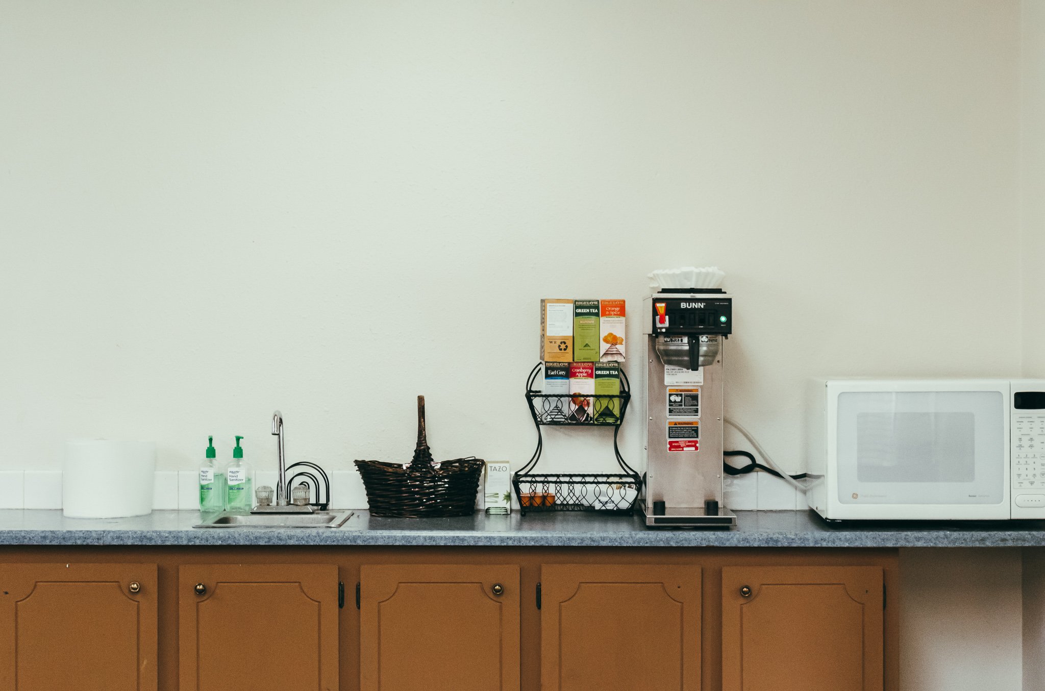
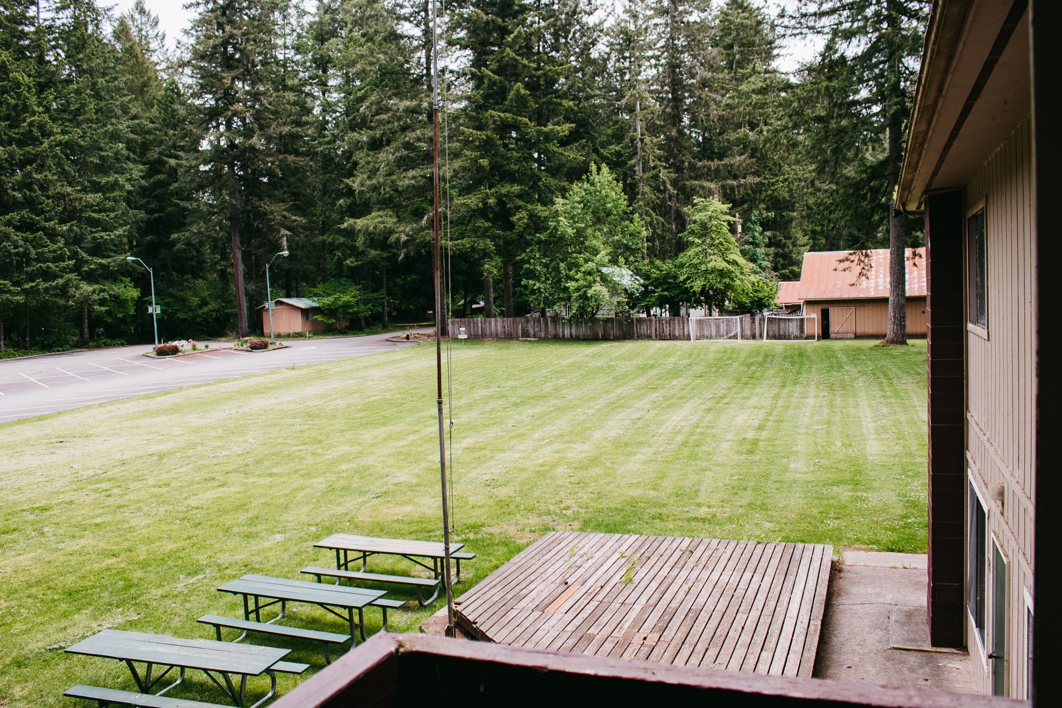
Seats 100 | MOunted TV, Audio, & White Board
Conference Center
Room 201 can seat up to 100 people and is equipped with a sound system, a wall-mounted 70" TV, and whiteboards. Along one wall, there's a drink station with a counter, sink, self-serve coffee/tea service, and a microwave.
Room 202, located next door, is set up as a lounge space with a sectional couch, several chairs, and plenty of room to relax!
Rooms 201 and 202 are adjoining upstairs meeting rooms. To ensure privacy, only one group will be scheduled in the Conference Center at a time.
Seats 40 | Portable projector & Audio
Mt. Olympus
The Mt. Olympus room is located in the Olympic Inn and can accommodate groups of up to 40 people.Upon request a portable sound system and a portable LCD projector are available. While there is no dedicated screen, a white wall serves as the projection surface, and there is also a whiteboard on the wall.
This room is primarily available for groups staying in the Olympic Inn but can be used by other groups if the Olympic Inn is unoccupied.
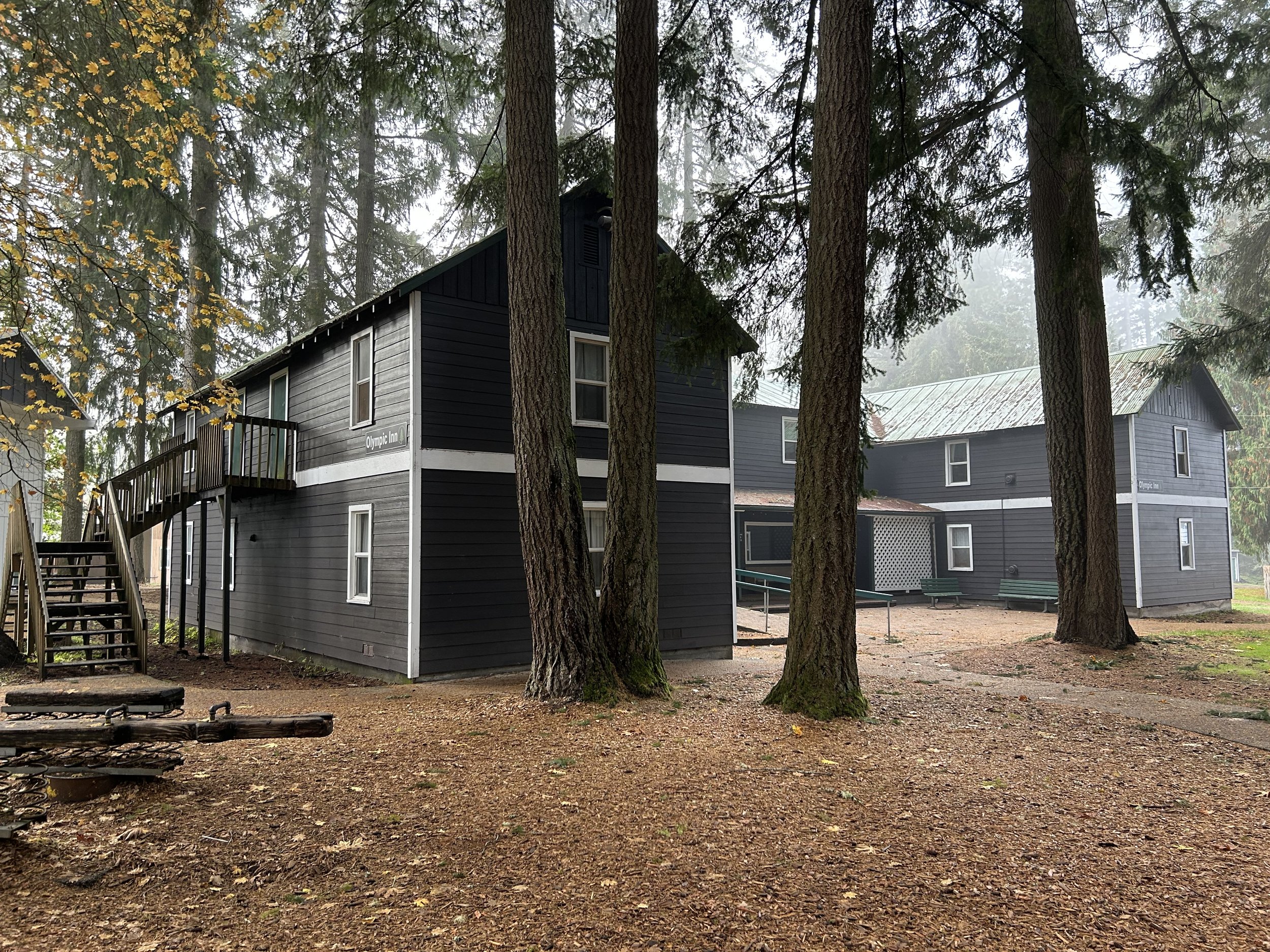
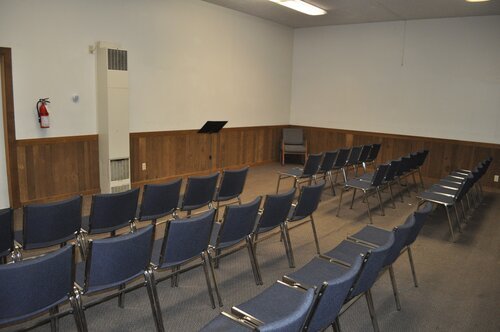
Seats 25 | Portable projector & Audio
Mt. Adams
The Mt. Adams room, located in the Shunem House, can seat up to 25 people. Upon request, a portable sound system and portable LCD projector are available. While there is no projection screen, a white wall can be used for projection, and the room also includes a whiteboard.
This room is primarily reserved for groups staying in the Shunem House but can be used by other groups if the house is unoccupied.
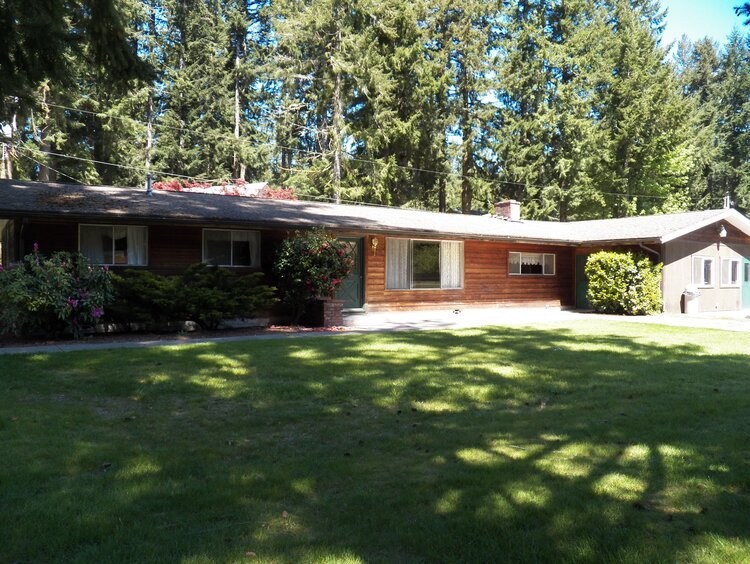
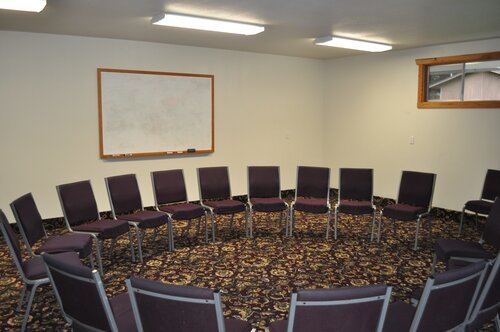
Ready to book your retreat or conference?
